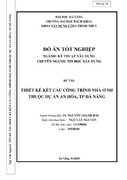
Please use this identifier to cite or link to this item:
http://thuvienso.dut.udn.vn/handle/DUT/4756| DC Field | Value | Language |
|---|---|---|
| dc.contributor.advisor | Nguyễn, Thanh Hải, TS. | |
| dc.contributor.author | Ngô, Văn Nguyên | |
| dc.date.accessioned | 2024-11-06T06:45:12Z | - |
| dc.date.available | 2024-11-06T06:45:12Z | - |
| dc.date.issued | 2024 | |
| dc.identifier.uri | http://thuvienso.dut.udn.vn/handle/DUT/4756 | - |
| dc.description | DA.CTT.24.278; 141 tr | vi |
| dc.description.abstract | Đề tài có những nội dung sau: 1. Đọc hiểu, nắm bắt kiến trúc tổng thể của công trình. 2. Chỉnh sửa một số bản vẽ kiến trúc. 3. Thiết kế mặt bằng tổng thể. 4. Tính toán, bố trí cốt thép sàn tầng 4. 5. Tính toán, bố trí cốt thép cầu thang tầng 2-3 6. Tính hệ khung trục 3. 7. Tính toán móng khung trục 3. 8. Chuyên đề: - Ứng dụng phần mềm Etabs để tính toán nội lực kết cấu công trình. - Ứng dụng phần mềm Revit để mô phỏng kiến trúc và xuất bản vẽ kết cấu của công trình. | vi |
| dc.language.iso | vi | vi |
| dc.publisher | Trường Đại học Bách khoa - Đại học Đà Nẵng | vi |
| dc.subject | Thiết kế kết cấu | vi |
| dc.subject | Công trình nhà ở | vi |
| dc.subject | Tin học xây dựng | vi |
| dc.title | Thiết kế kết cấu công trình nhà ở M5 thuộc dự án An Hòa, TP. Đà Nẵng | vi |
| dc.type | Đồ án | vi |
| item.languageiso639-1 | vi | - |
| item.cerifentitytype | Publications | - |
| item.openairetype | Đồ án | - |
| item.grantfulltext | restricted | - |
| item.fulltext | Có toàn văn | - |
| item.openairecristype | http://purl.org/coar/resource_type/c_18cf | - |
| Appears in Collections: | DA.Kỹ thuật xây dựng - CN Tin học xây dựng | |
Files in This Item:
| File | Description | Size | Format | Existing users please Login |
|---|---|---|---|---|
| 8.DA.CTT.24.278_NgoVanNguyen.pdf | Thuyết minh | 31.87 MB | Adobe PDF |  |
CORE Recommender
Page view(s) 50
10
checked on Jul 6, 2025
Download(s) 50
11
checked on Jul 6, 2025
Google ScholarTM
Check
Items in DSpace are protected by copyright, with all rights reserved, unless otherwise indicated.