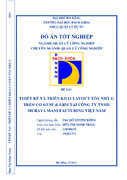
Please use this identifier to cite or link to this item:
http://thuvienso.dut.udn.vn/handle/DUT/5584| Title: | Thiết kế và triển khai Layout tòa nhà G trên cơ sở SF & LRM tại Công ty TNHH Murata Manufacturing Việt Nam. | Authors: | Hứa ,Thị Minh Trâm | Advisor: | ThS, Hồ Dương Đông TS. Huỳnh Nhật Tố |
Keywords: | Layout | Issue Date: | 2024 | Publisher: | Trường Đại học Bách Khoa - Đại học Đà Nẵng | Abstract: | Nội dung đề tài gồm 8 chương: Chương 1: Giới thiệu; Chương 2: Giới thiệu tổng quan công ty; Chương 3: Cơ sở lý thuyết; Chương 4: Cân bằng chuyền sản xuất; Chương 5: Tính toán số lượng máy móc; Chương 6: Tái thiết kế mặt bằng phân xưởng; Chương 7: Những đề xuất cải thiện ở công ty; Chương 8: Kết luận và kiến nghị. |
Description: | 107 tr |
URI: | http://thuvienso.dut.udn.vn/handle/DUT/5584 |
| Appears in Collections: | Khoa Quản lý Dự án - Quản lý công nghiệp |
Files in This Item:
| File | Description | Size | Format | Existing users please Login |
|---|---|---|---|---|
| 6.DA.24.550.HuaThiMinhTam.pdf | Thuyết minh | 5.49 MB | Adobe PDF |  |
CORE Recommender
Page view(s)
12
checked on Jan 30, 2026
Download(s)
1
checked on Jan 30, 2026
Google ScholarTM
Check
Items in DSpace are protected by copyright, with all rights reserved, unless otherwise indicated.